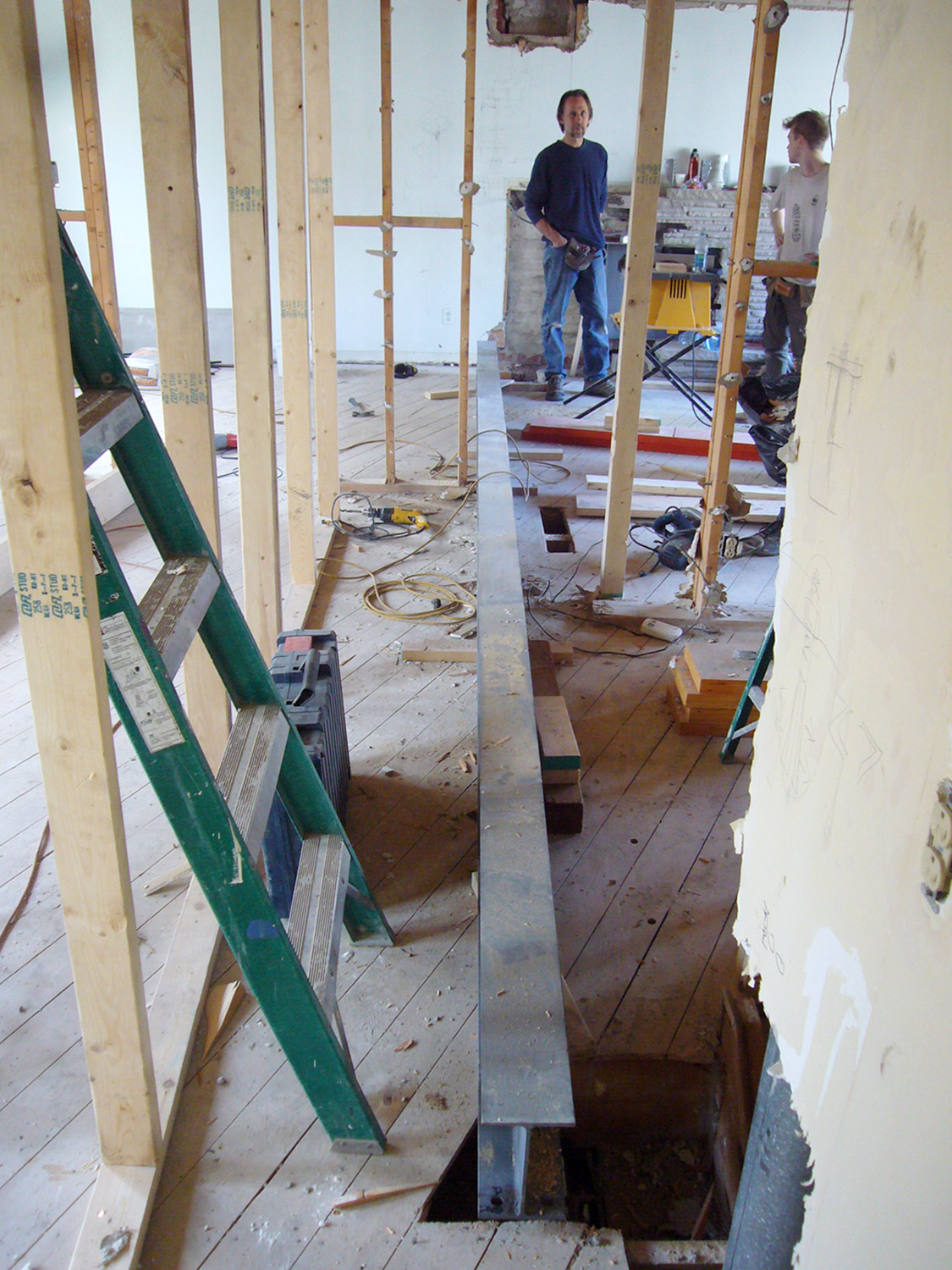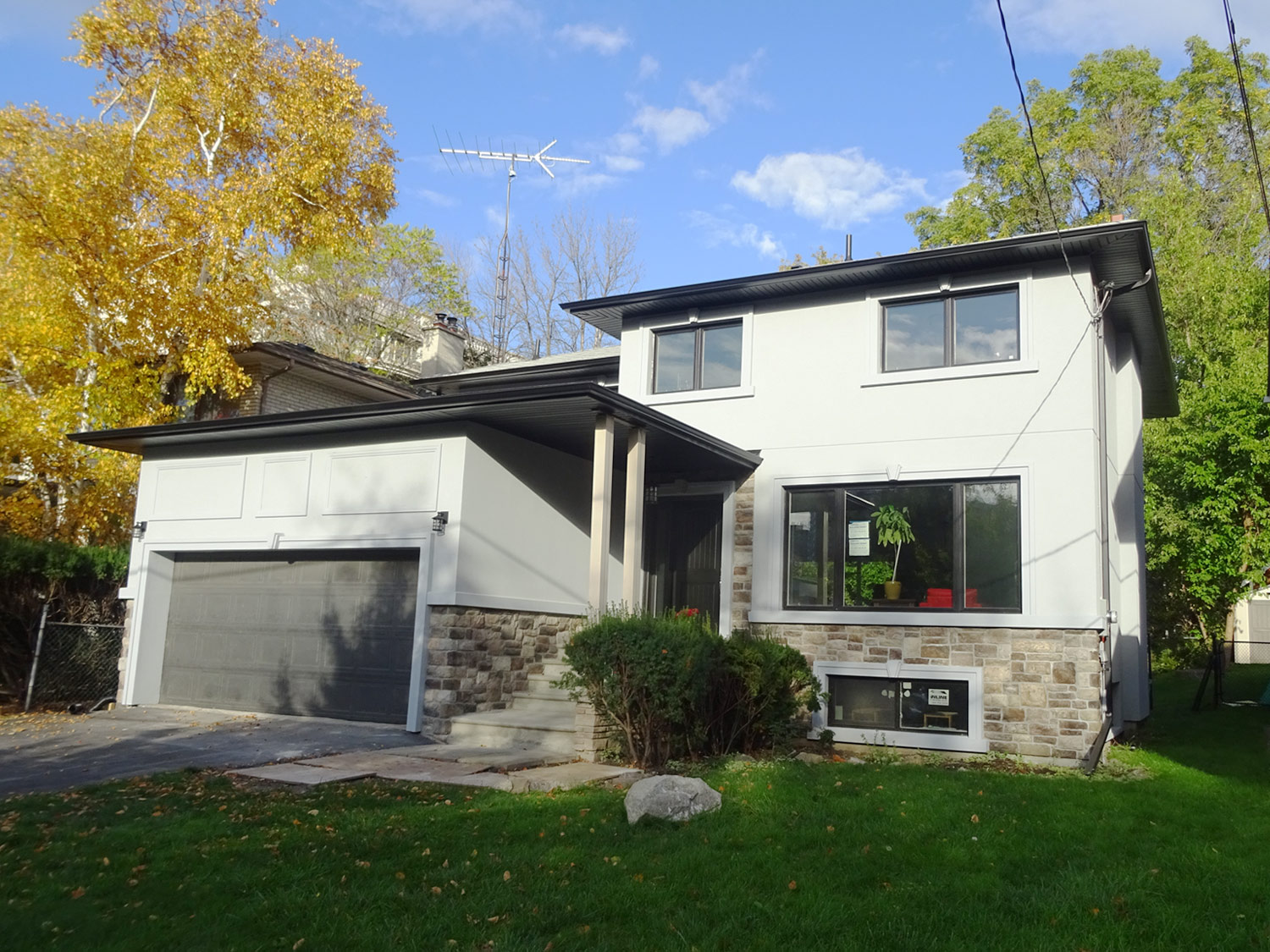The clients for this home near royal York and Bloor intentionally bought a house in need of a reno so they could implement a design that was exactly what they dreamed of. The main floor was opened completely with a 30’ recessed steel “I” beam being used to give a seamless ceiling. A 14’ opening was made in the rear double brick wall to accommodate a window/ door combination leading to a large deck. In order to save on interior space and the cost of constructing new insulated walls an Exterior Foam Insulating System was used on the exterior. This drastically improved insulation and completely changed the look of the house to align with the clients design and style.








